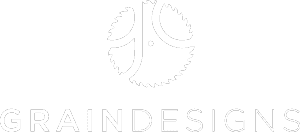Dating back to 2013, we have had the pleasure of working with the team at Enclave Companies through all stages of their growth. This was Enclave’s second downtown Fargo office, a renovation and preservation of the historic Case Plaza. This timber frame building was once a manufacturing facility for Case tractors! Enclave Companies renovated the building into offices and wanted office furniture that helped tell the story of this historic building while complimenting a modernized yet industrial work environment. We built custom reclaimed wood office desks and meeting tables from reclaimed douglas fir that matched the building’s exposed woodwork. Unique project details included industrial metal modesty panels for each desk, sit/stand desks, and geographical coordinates noting the reclaimed wood’s original source. Enclave Companies has since outgrown this space and it is now occupied by SRF Consulting.
-GRAIN DESIGNS
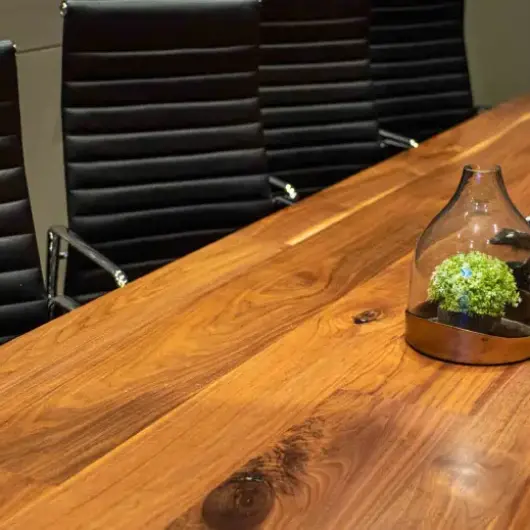
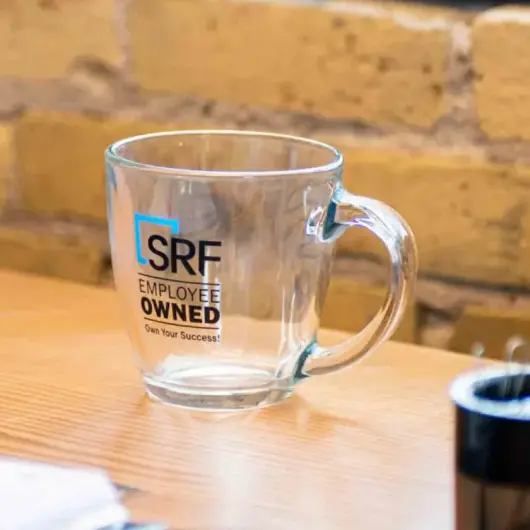
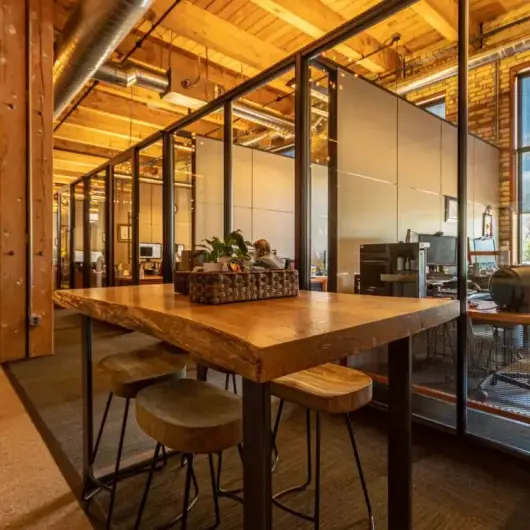
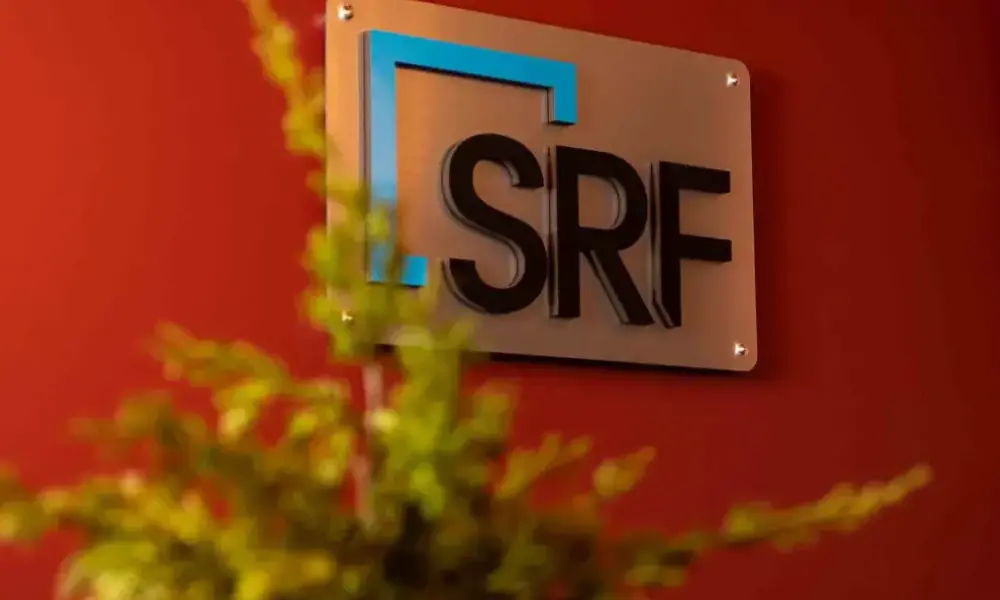
“The Grain Design guys are stellar at their trade. They create beautiful products, provide fantastic customer service, and are simply a joy to work with. We plan to collaborate with them again many times in the future.”
– Enclave Property Management
When considering design and products for the new Enclave location, we knew it was going to be a fantastic opportunity to incorporate very modern steel elements with rustic live edge slab furniture. We worked with the Enclave team to design styles and finishes that serve as a showcase for the variety of work and spaces their development companies build.
There’s not a project too big, or too small, we can’t handle. Custom built solutions for your commercial space and office maximize your space, increase efficiency and make your customers, clients, and make patrons feel special. Work with the Grain Designs team to create a conference room that inspires, executive offices that impress, and spaces that encourage collaboration.
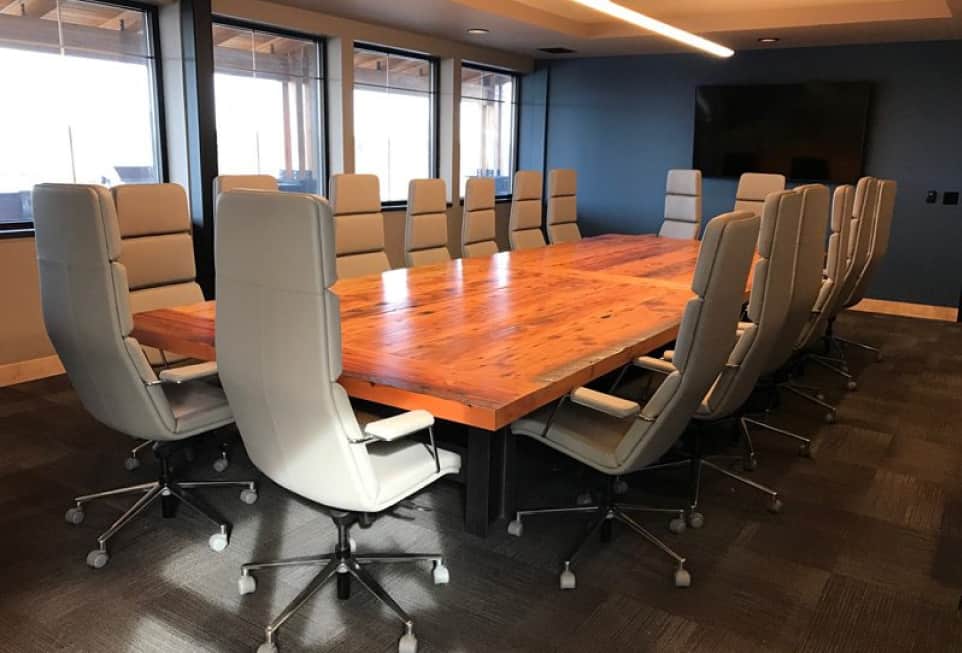
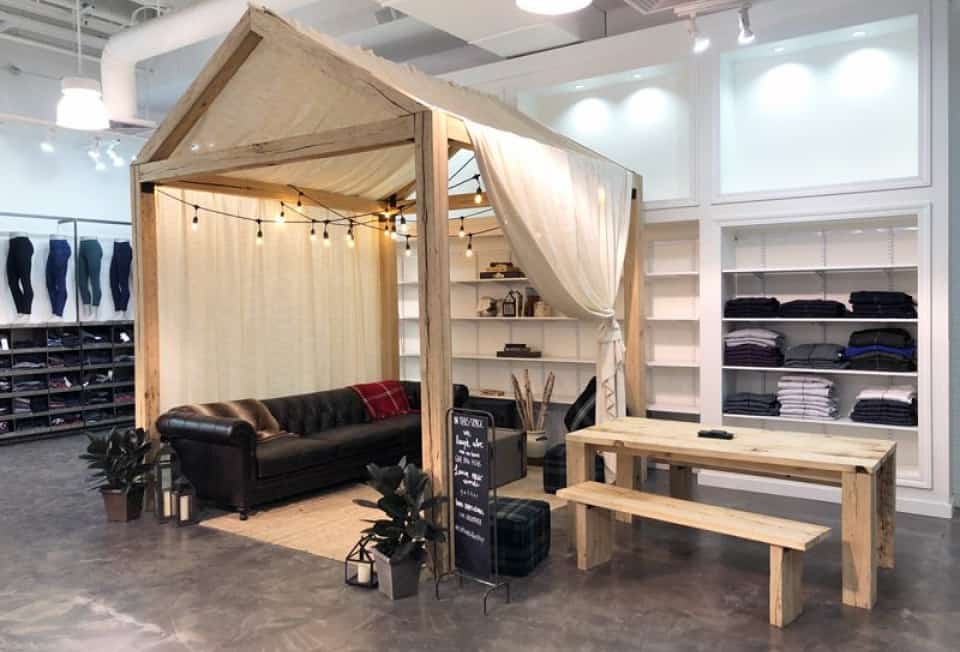
Our custom solutions for your store will give it the sophisticated touch required to make an impression on your customers. From shelving to custom displays and from check-out areas to dressing rooms, we’ll build solutions that are highly functional, engaging, and efficient.
Custom built solutions in the hospitality industry are no longer a luxury, they’re essential and expected by customers. Let’s build a space that does more than meets their expectations; let’s leave a memorable impression. Together, we can build spaces that make your guests and customers feel welcome and coming back for more.

No two businesses are the same, that’s why we design custom solutions for your business.
Our architecturally-trained designers look forward to working with you on a project that fits your company, brand & space.
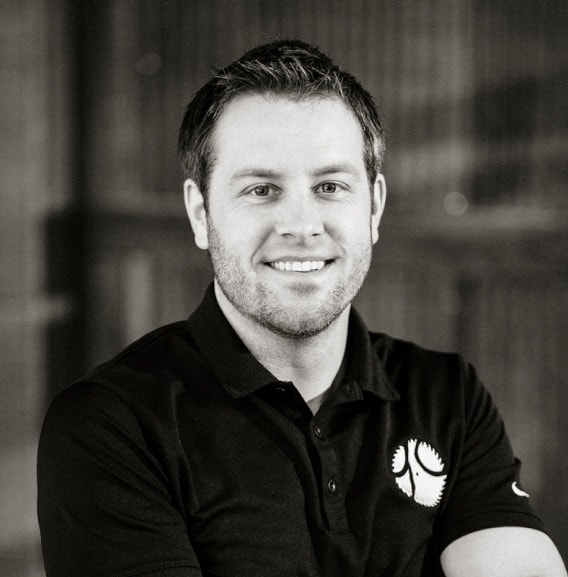
Co-Founder | Co-Owner | Designer
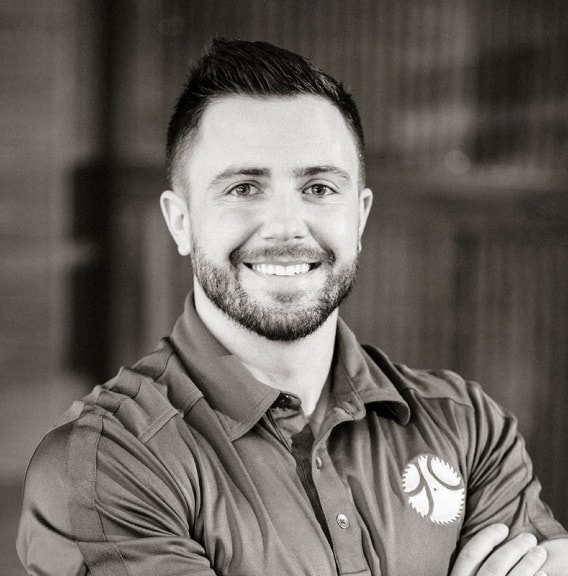
Co-Founder | Co-Owner | Designer
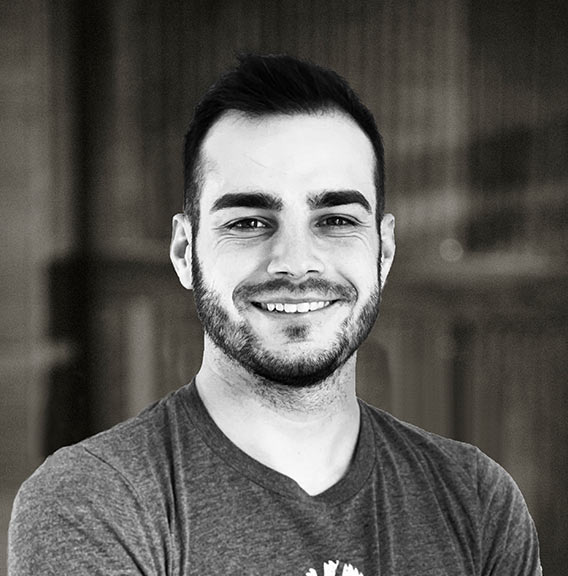
Project Manager | Lead Designer
